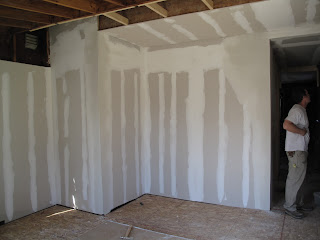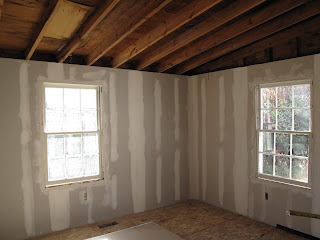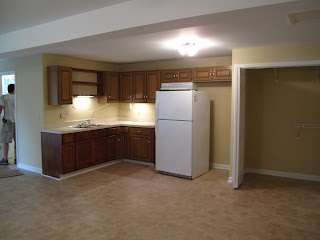We are planning to put an island in the middle that will be on casters so that it can be moved. This island will also serve as the kitchen table since we have converted the dining space into living space. Of course, our kitchen will be a lot less grand than these pictures.
I also like the chrome drawer pulls, and we are looking at chrome pendant lights as well as a chrome vent for over the cook top.
Another great thing about this kitchen we may steal is the transom over the entry way and window. (Remodeling term alert! transom - a cross piece separating the door or entry from the fanlight above it) Its a simple thing to add, but it adds a lot of character. It would run from wall to wall right as you enter the kitchen to help separate the kitchen from the living space since we took out the wall that used to divide the room. We will probably not put glass panes in and just leave it open.
One last picture...Here is the style sink I would like. It is called a farm house sink. Beautiful.
I can't wait until the pictures I am posting are of our actual kitchen and not just idea pictures!!
And since we've never really set up a proper kitchen with real dinnerware we might as well do that too, right??? I love these Pfaltzgraff Country Cupboard plates. Wouldn't they just go right along with everything else?


















































