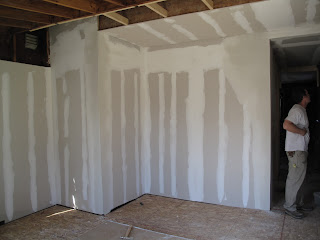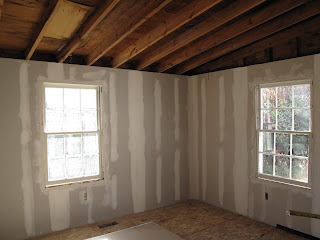They sit up against the side of the apartment at the end of the driveway.
Why don't we recycle them! We have some glass paned doors Andrew has stockpiled from past demolitions and we didn't want to throw them out if they still had some value to them. Well, about 6 months ago we had looked at the Inspiration Green website and found a post with greenhouses made from recycled windows and doors. Andrew recently remembered these and thinks he can use the old doors and modify the sheds. Here are some pictures from that website that show the general idea.
I love all of them and they are all unique. Most were designed around the windows they had collected from neighbors and such. Recycled things are sometimes the most beautiful things.












