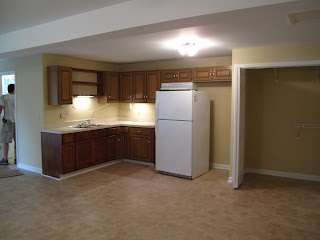Here is a washer/dryer area hidden in a kitchen. Pay no mind to the yellow cabinets. There will be no decorating with yellow in our new house if I can help it. Yellow is way too sunshine and happiness for me. (No offense to any yellow lovers. I am just not a bright colors kind of person)
Here is an example of stackable front loaders, and this could possibly fit in the downstairs bathroom. Although that top one looks like a neck breaker. Maybe a tad too awkward?
Here is a brave idea. Having the laundry in an upstairs landing/hallway area. See, you can do whatever you want. No one would know unless you showed them. The only problem I can think of with this is the plumbing aspect and how close this area is to the water.
Other things to consider: A space for folding. Storage for detergent. Enough hiding space for dirty laundry while it waits to be washed. How to keep the cats from thinking front loaders are tiny caves/beds. How to trick someone else into doing all of the laundry.







